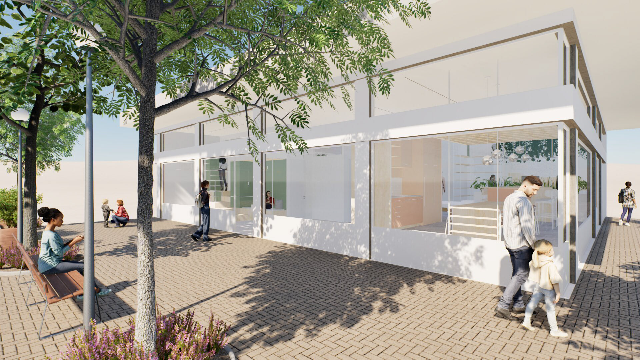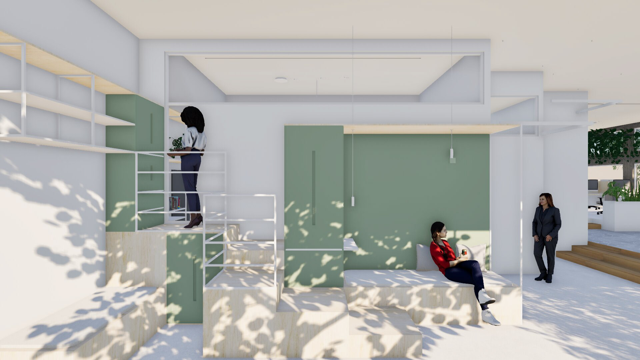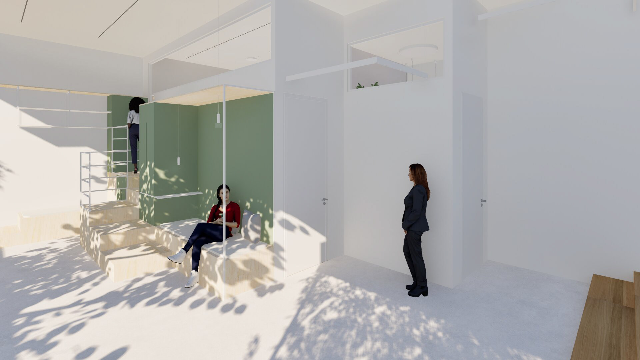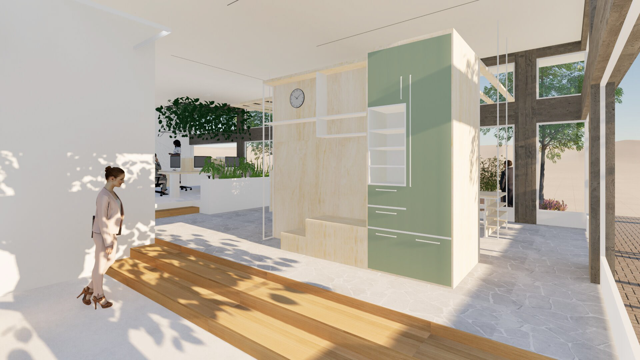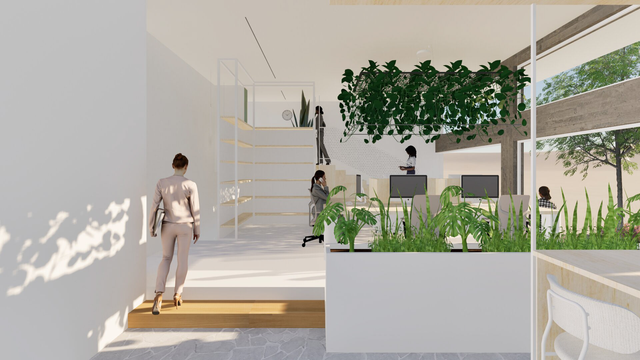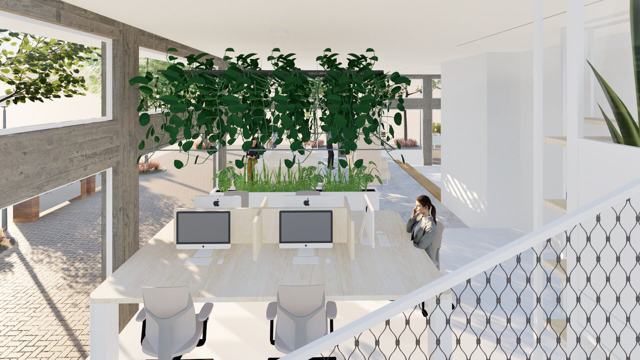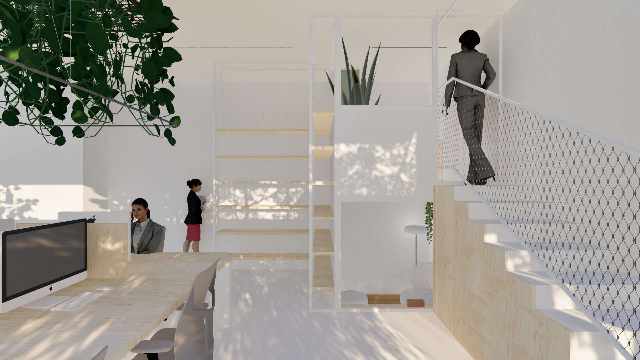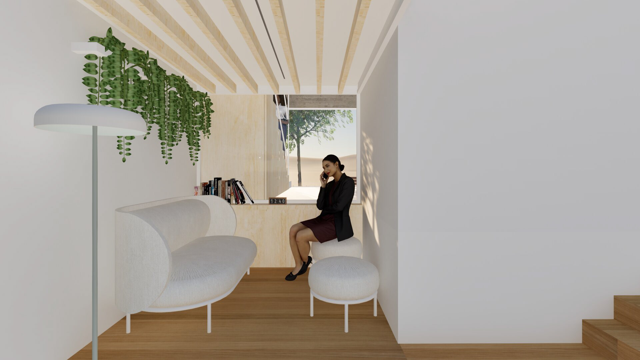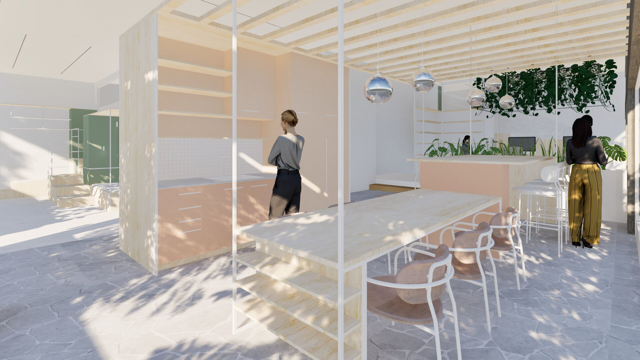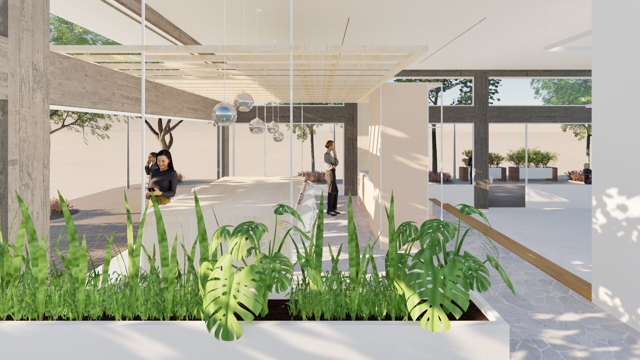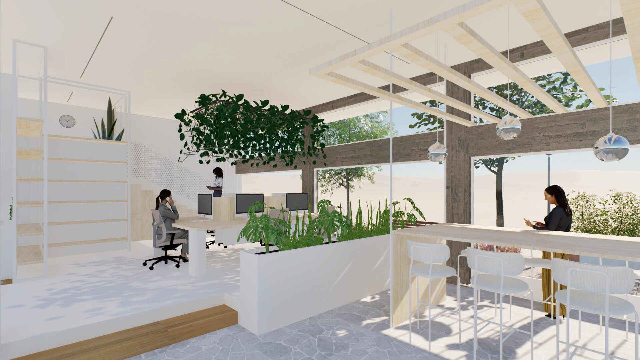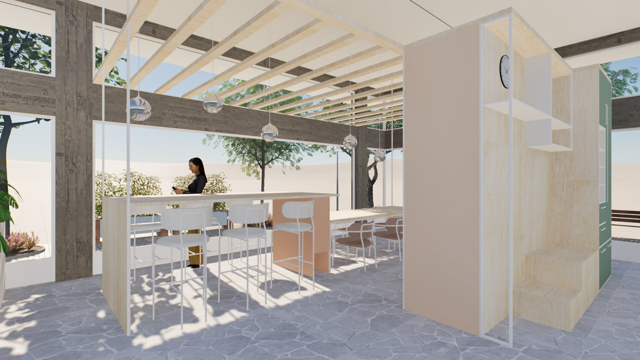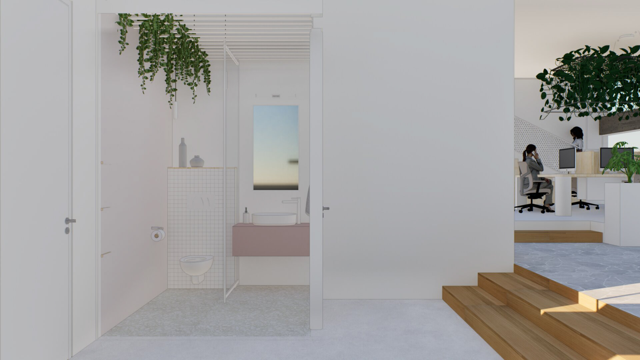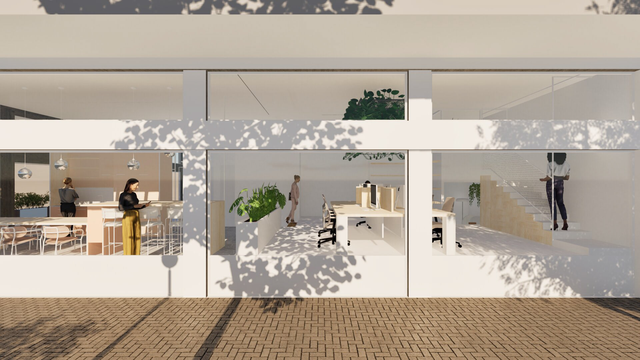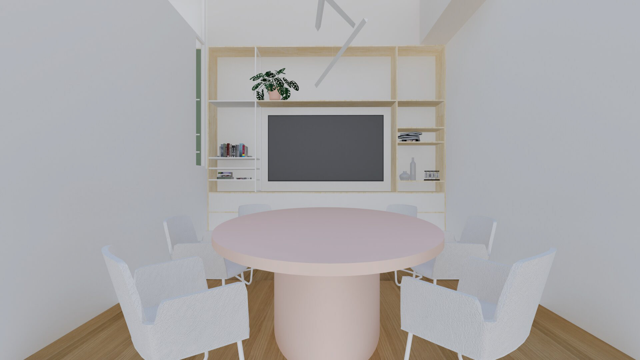Landscape Architecture Studio
Bazel 33 complex, Tel-Aviv
150 sqm, 4.2m ceiling height.
Bazel 33 complex, Tel-Aviv
150 sqm, 4.2m ceiling height.
The Brief
Planning and Designing an Office Space
Planning and Designing an Office Space
Defining a design-focused office/studio.
Planning and designing the space according to user needs, with emphasis on the spatial experience.
Interior intervention within an existing space.
Presentation of printed art board.
Planning and designing the space according to user needs, with emphasis on the spatial experience.
Interior intervention within an existing space.
Presentation of printed art board.
Completed as part of the Interior Design Certificate Program.
Technion - Israel Institute of Technology, 2024
Instructor: Shuli Beimel
Technion - Israel Institute of Technology, 2024
Instructor: Shuli Beimel
Urban Landscape
Expressing the urban skyline through spatial levels.
The design uses clean lines and elevation shifts to echo the rhythm of the city.
Natural elements and greenery were added to create a healthier, more creative workspace.
Project's Inspiration / Urban Landscape
Studio Profile
Specializing in rooftop gardens and green roofs,
with a focus on connecting nature and the city while promoting sustainable landscape design.
with a focus on connecting nature and the city while promoting sustainable landscape design.
Team: 5 employees.
Collaborative and personal work culture.
Shared lunch tradition.
Client meetings held in the studio.
Studio Needs
Separation between public and work areas.
Shared workspace.
Enclosed, private area for focused work.
Shared dining area.
Relaxation zone.
Storage solutions (studio materials, office supplies, personal items).
Floor Plan
In the north-west corner, the plan splits into two levels - a gallery - creating two quiet zones separated from the shared workspace:
The lower level serves as a space for relaxation, with a sofa and ottomans for relaxed seating.
The upper level is a private workstation, allowing team members to hold remote meetings or take calls in a quiet setting.
Floor Plan
Project Site / Bazel 33 Complex, Tel-Aviv
Section A-A
Section B-B
Section C-C
Diagrams
Leading Materials
Use of natural, durable, and environmentally friendly materials.
Use of natural, durable, and environmentally friendly materials.
Leading Color Palette
A natural, with a green-toned scale focused on light and airy shades.
Color fan: “Color is” by Nirlat
A natural, with a green-toned scale focused on light and airy shades.
Color fan: “Color is” by Nirlat
Detail Drawing
