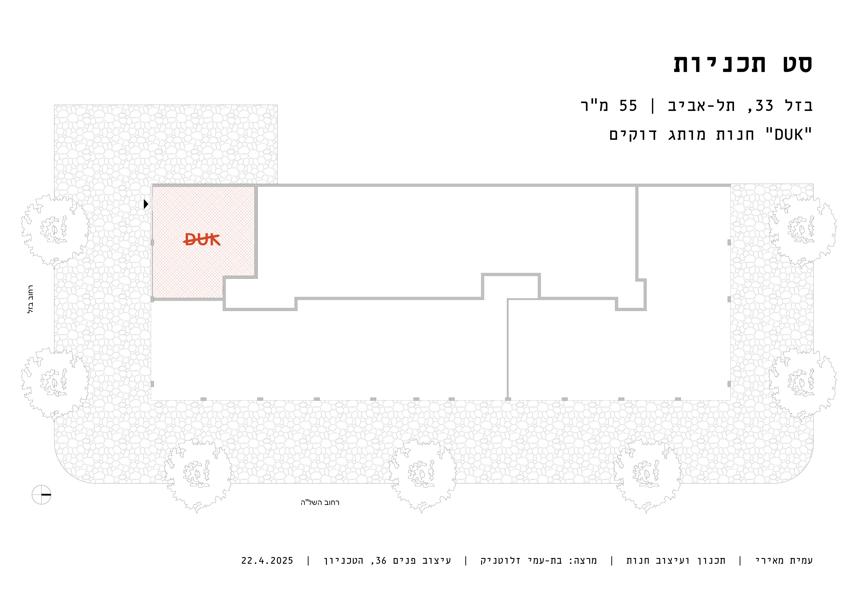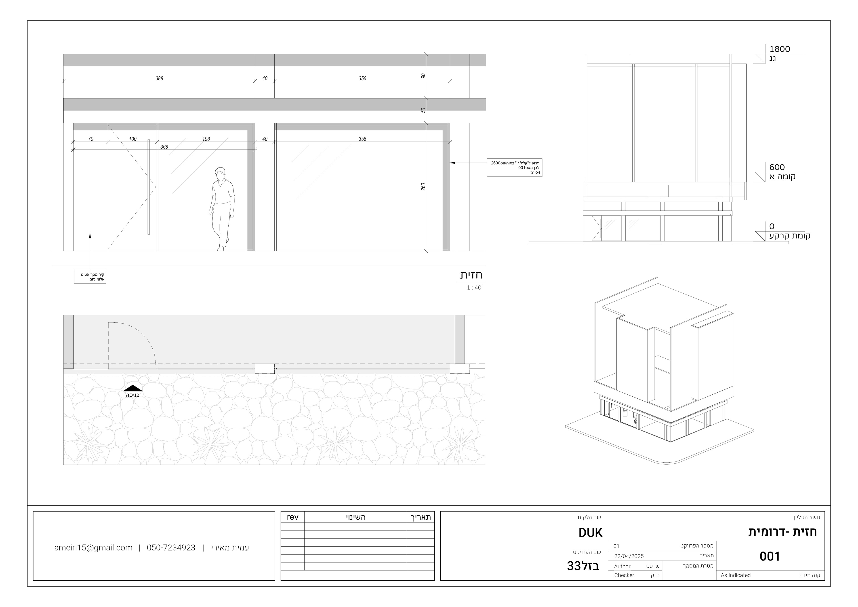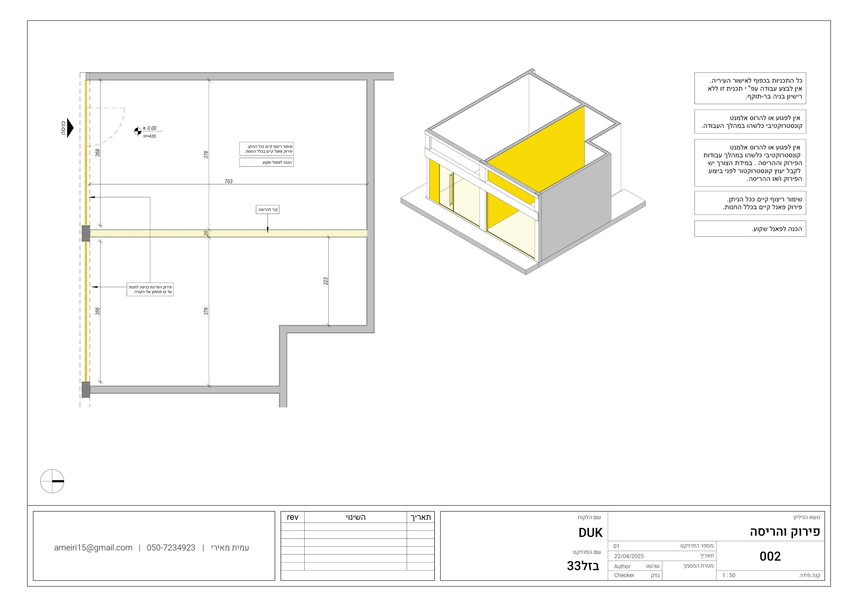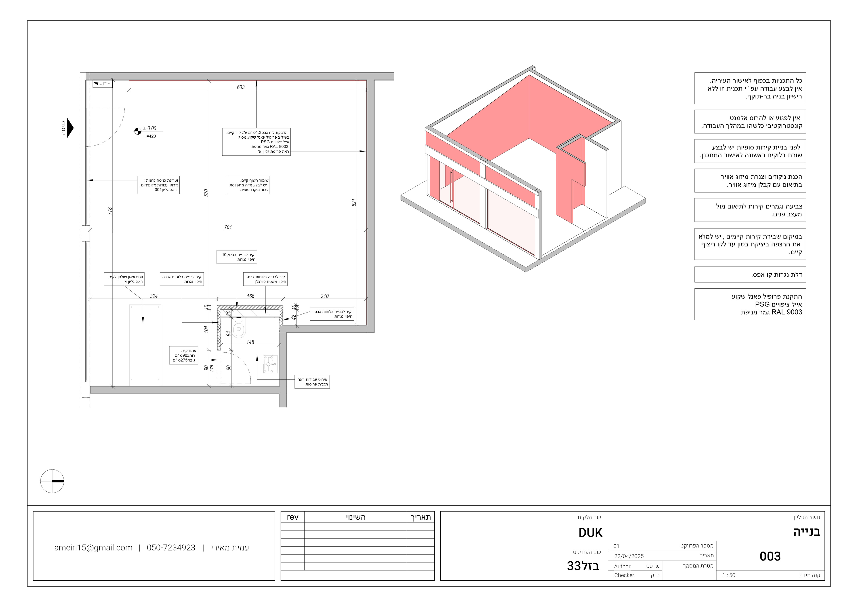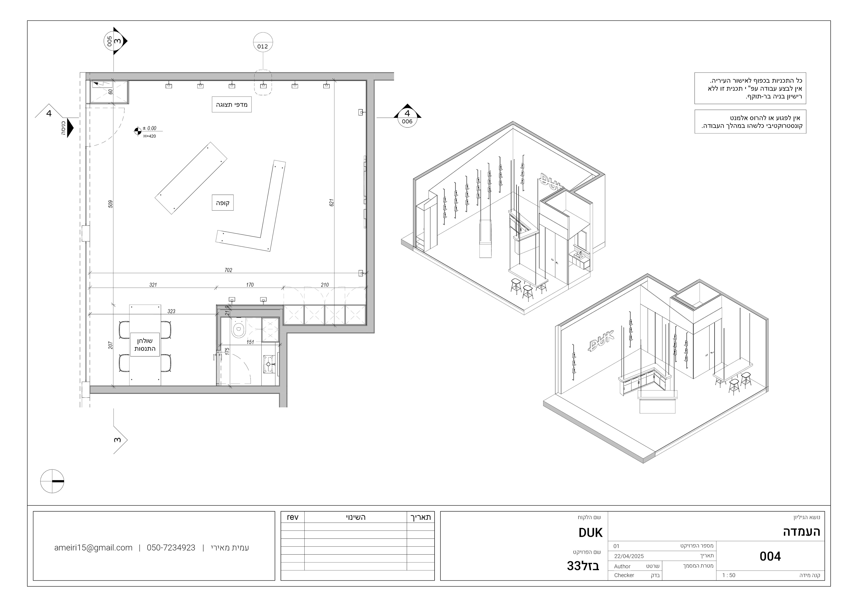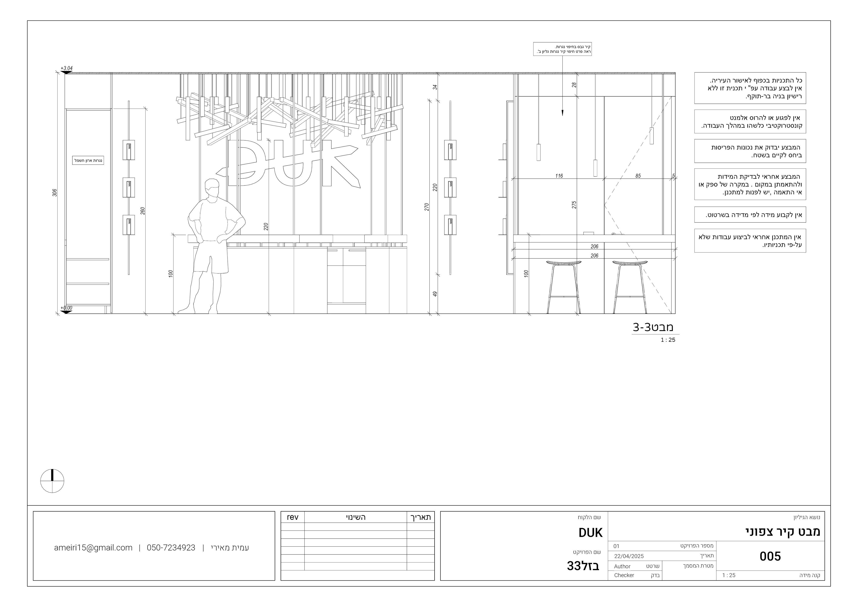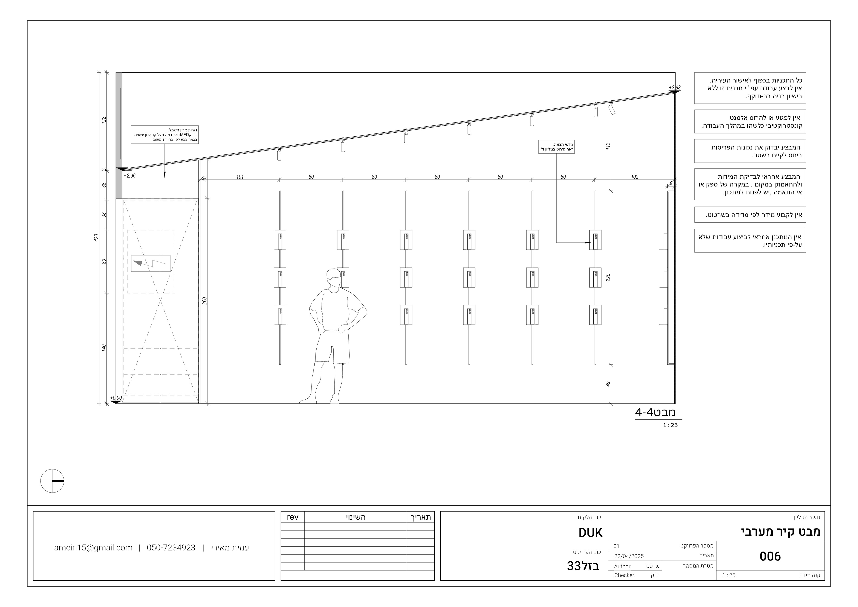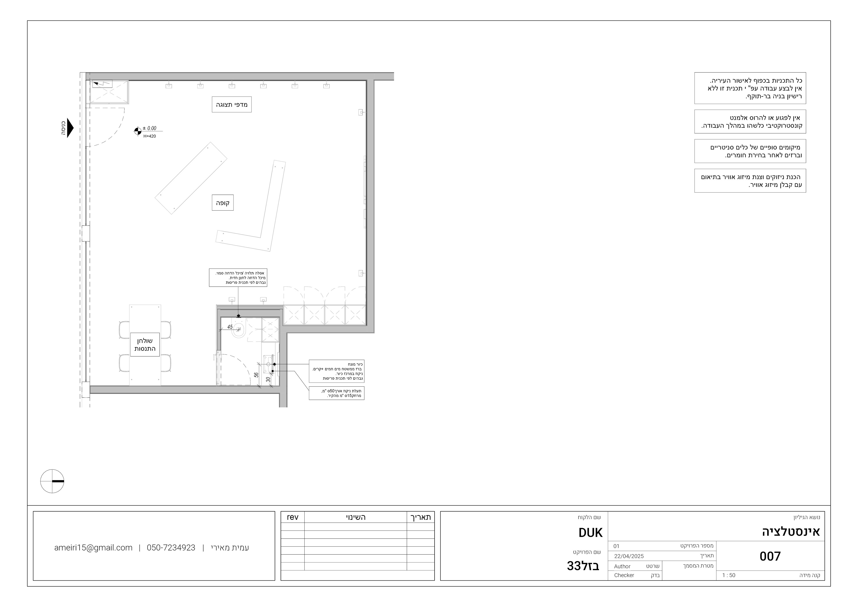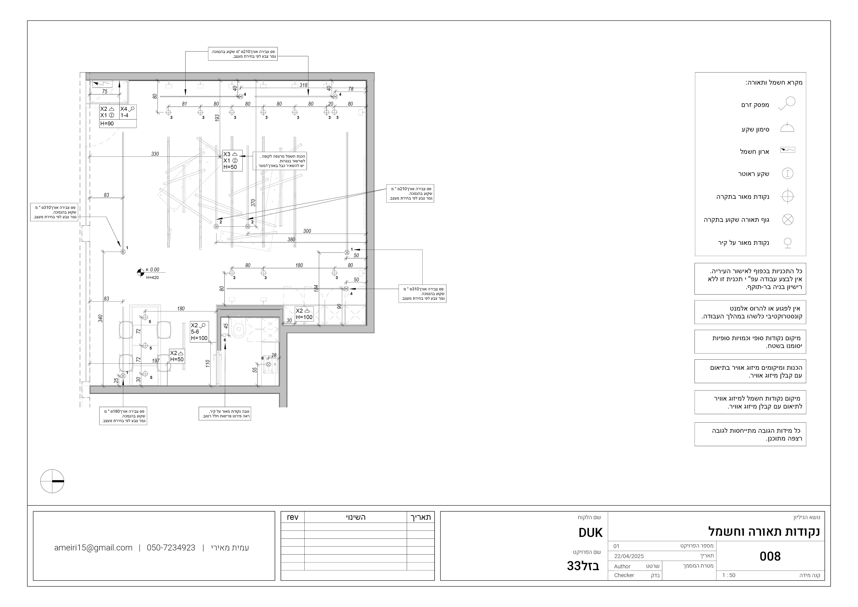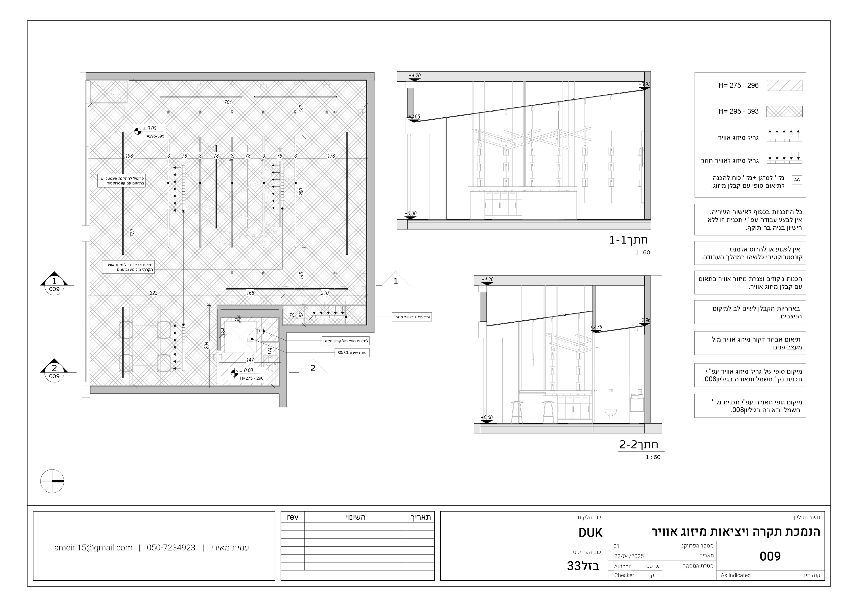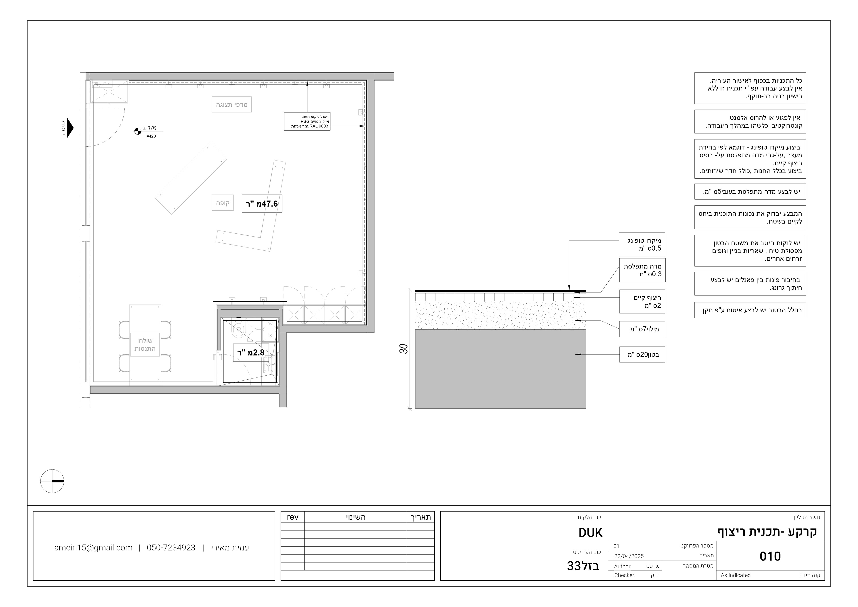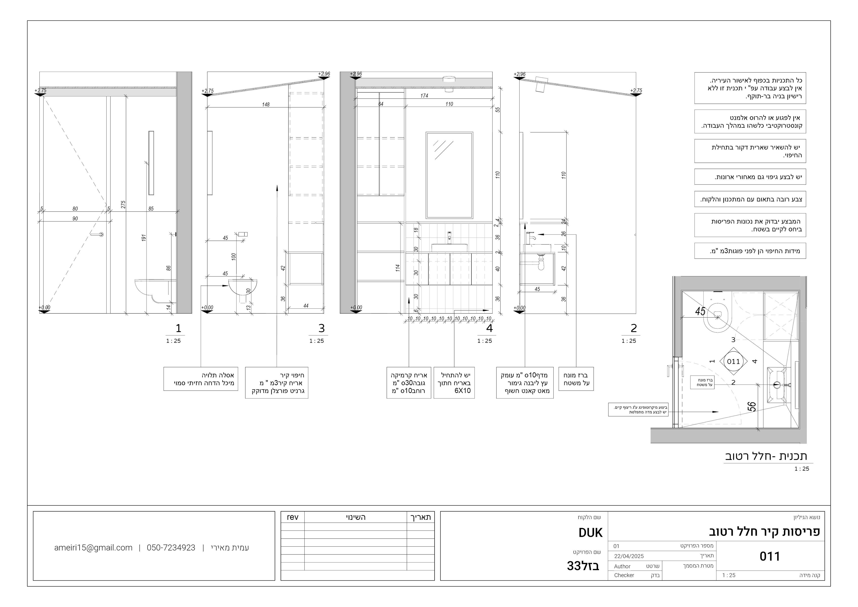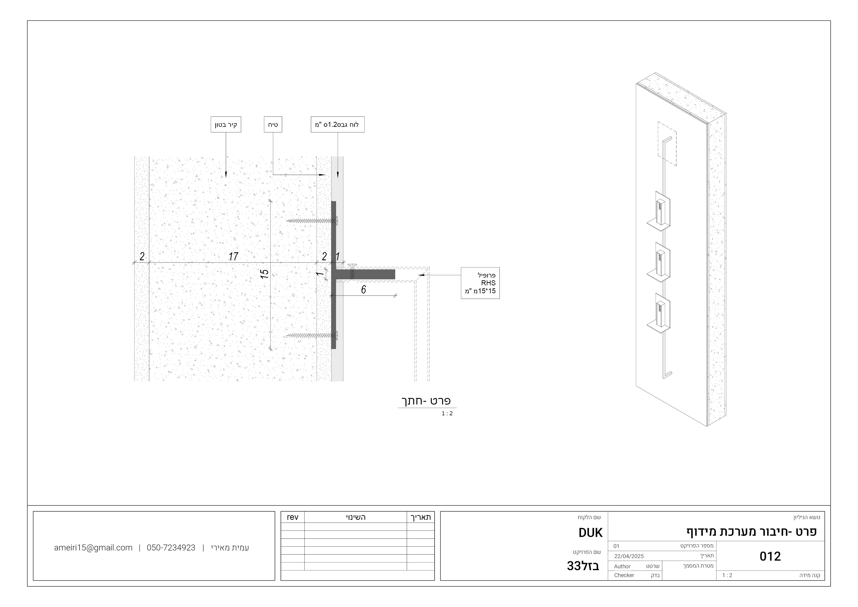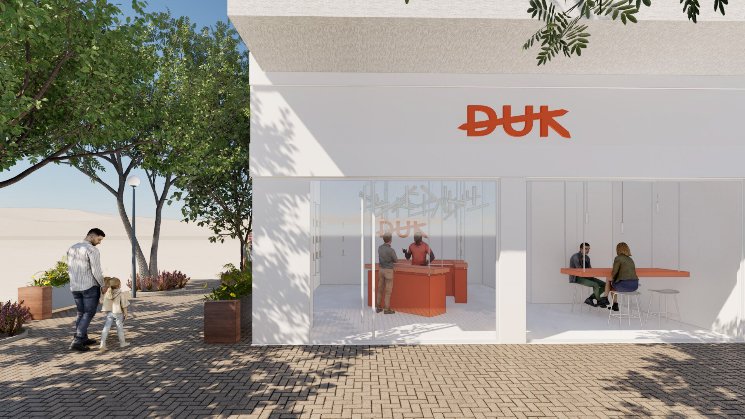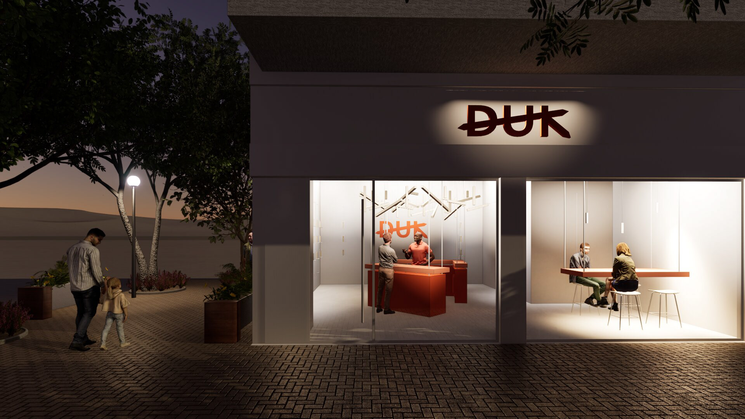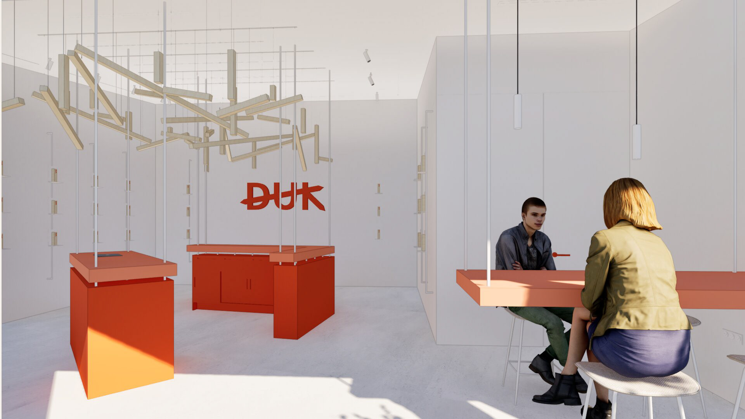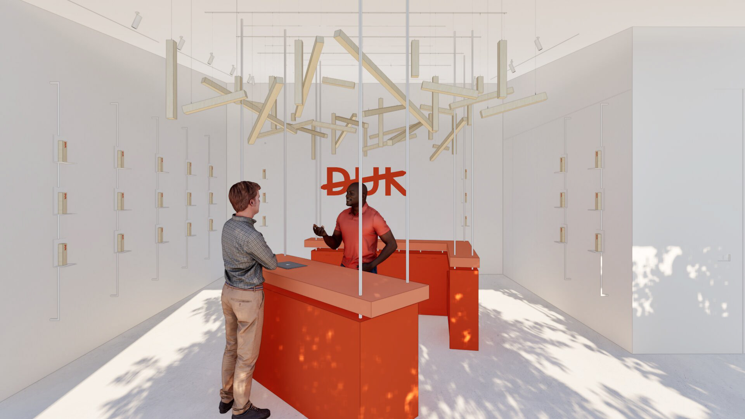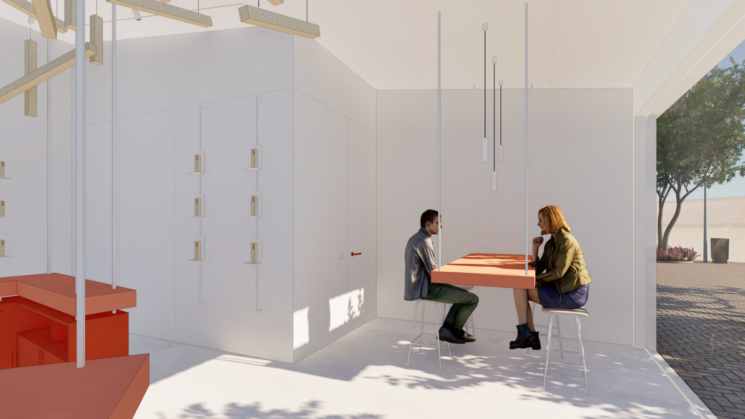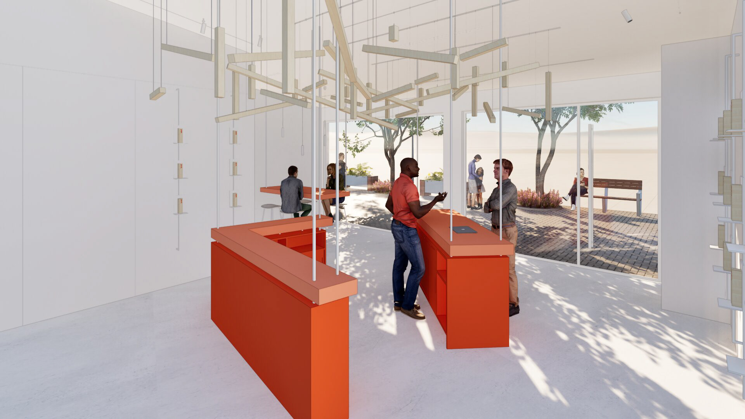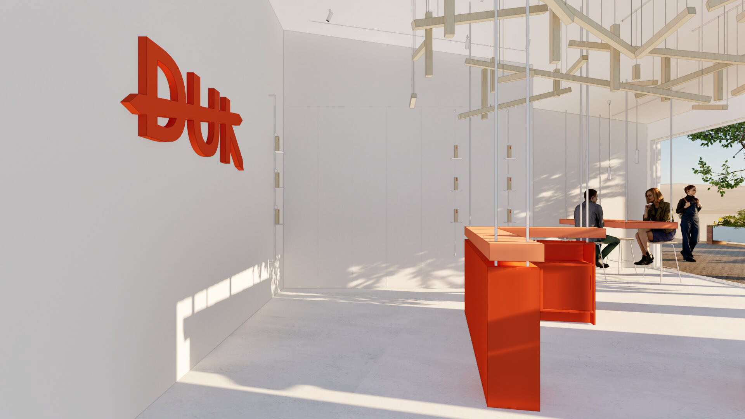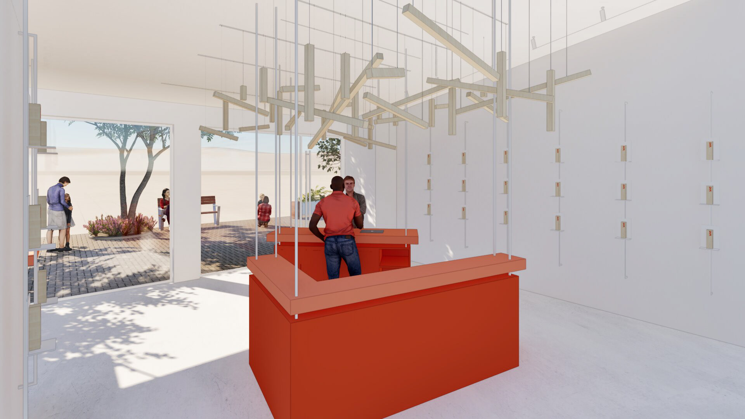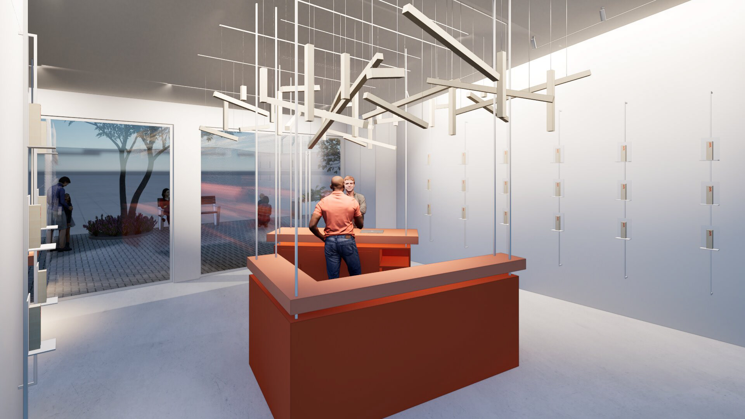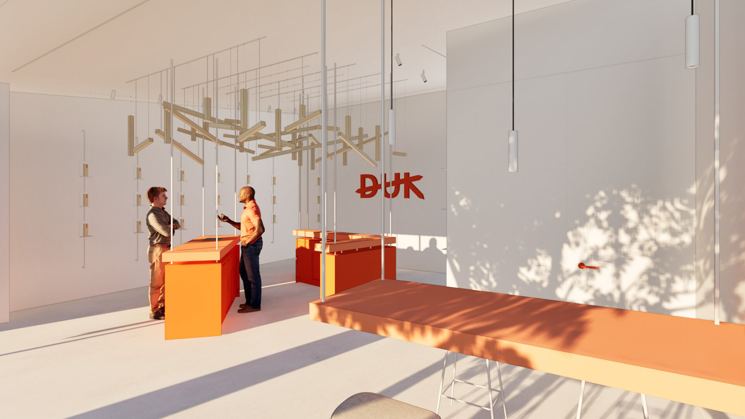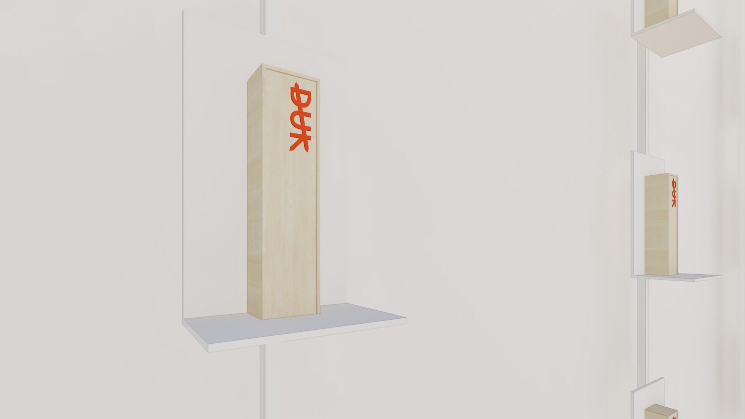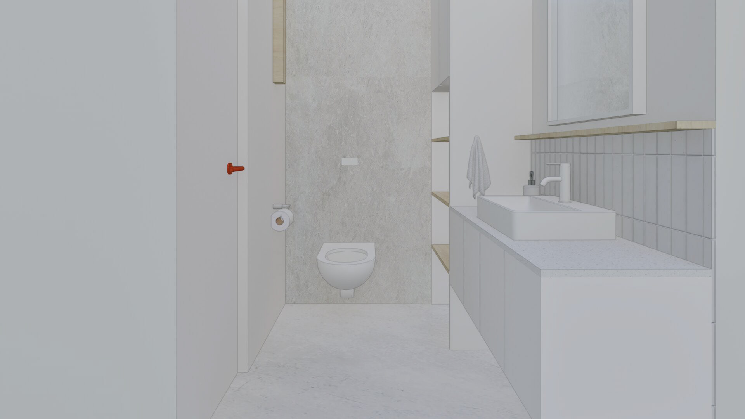Pick-up Sticks Store
Bazel 33 complex, Tel-Aviv
55 sqm, 4.2m ceiling height.
Bazel 33 complex, Tel-Aviv
55 sqm, 4.2m ceiling height.
The Brief
Planning and Designing a Commercial Space - Toy Store
Planning and Designing a Commercial Space - Toy Store
Defining a theme and spatial experience based on user needs.
Interior intervention within an existing space.
Presentation of printed artboards.
Submission of a full set of plans.
Interior intervention within an existing space.
Presentation of printed artboards.
Submission of a full set of plans.
Completed as part of the Interior Design Certificate Program.
Technion - Israel Institute of Technology, 2025
Instructor: Bat-ami Zlotnik
Technion - Israel Institute of Technology, 2025
Instructor: Bat-ami Zlotnik
DUK / Pick-up Sticks Store
Form-driven inspiration based on the transformation of the sticks - from initial order to chaos and disarray.
A play of contrasts expressing the shift: vertical vs. diagonal lines, a monochromatic palette vs. a bold accent color, a sense of calm and order vs. Impermanence and chaos.
The word "DUK" is derived from the Hebrew name of the game: "Dukim."
Project's Inspiration / Sticks Transformation
Store Profile
Focused on selling the brand’s signature product - the pick-up sticks game.
The space invites gathering and thoughtful exploration, encouraging hands-on interaction with the game.
Designed to create a calm and airy atmosphere.
Store Requirements
Storage areas (product inventory, shop equipment, personal items).
Restroom.
Game interaction area.
Checkout and customer service zone.
Floor Plan
Project Site / Bazel 33 Complex, Tel-Aviv
Floor Plan
3D Look / Southwest corner
Section A-A
Section B-B
Diagrams
Leading Materials
Leading Color Palette
Color fan: “Color is” by Nirlat
Installation
Birch wood rods, 5x5 cm in varying lengths.
Suspended from hidden ceiling beams using 6 mm steel wires in varying lengths.
Suspended from hidden ceiling beams using 6 mm steel wires in varying lengths.
Set of Plans
[1] Elevation [2] Demolition Plan [3] Construction Plan [4] Layout Plan [5] North Wall Elevation [6] West Wall Elevation [7] Plumbing Plan [8] Lighting and Electrical Points Plan [9] Reflected Ceiling Plan with HVAC Outlets [10] Flooring Plan [11] Wet Area Elevation [12] Detail Drawing
