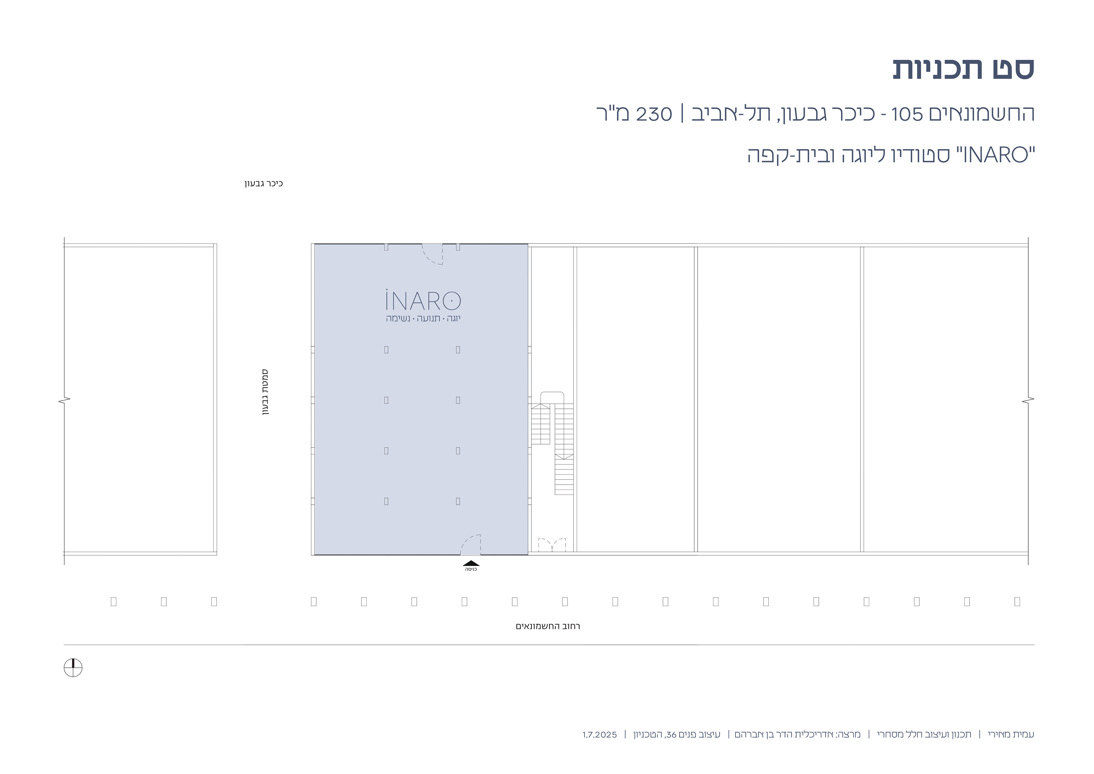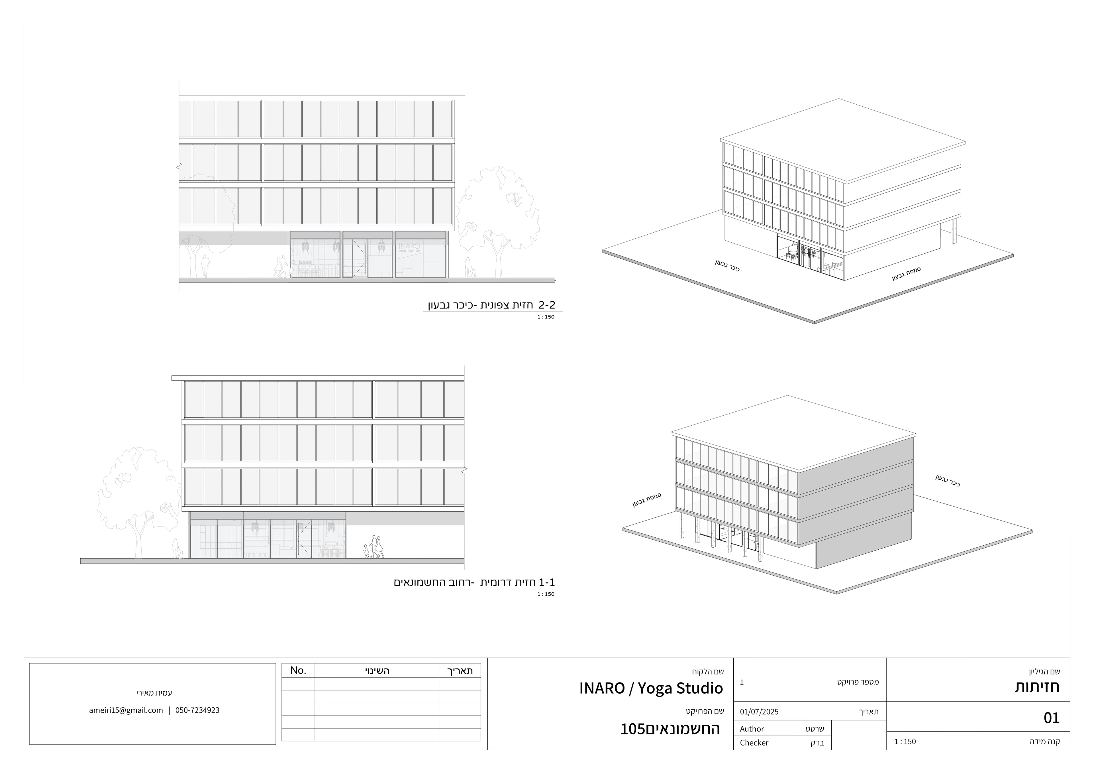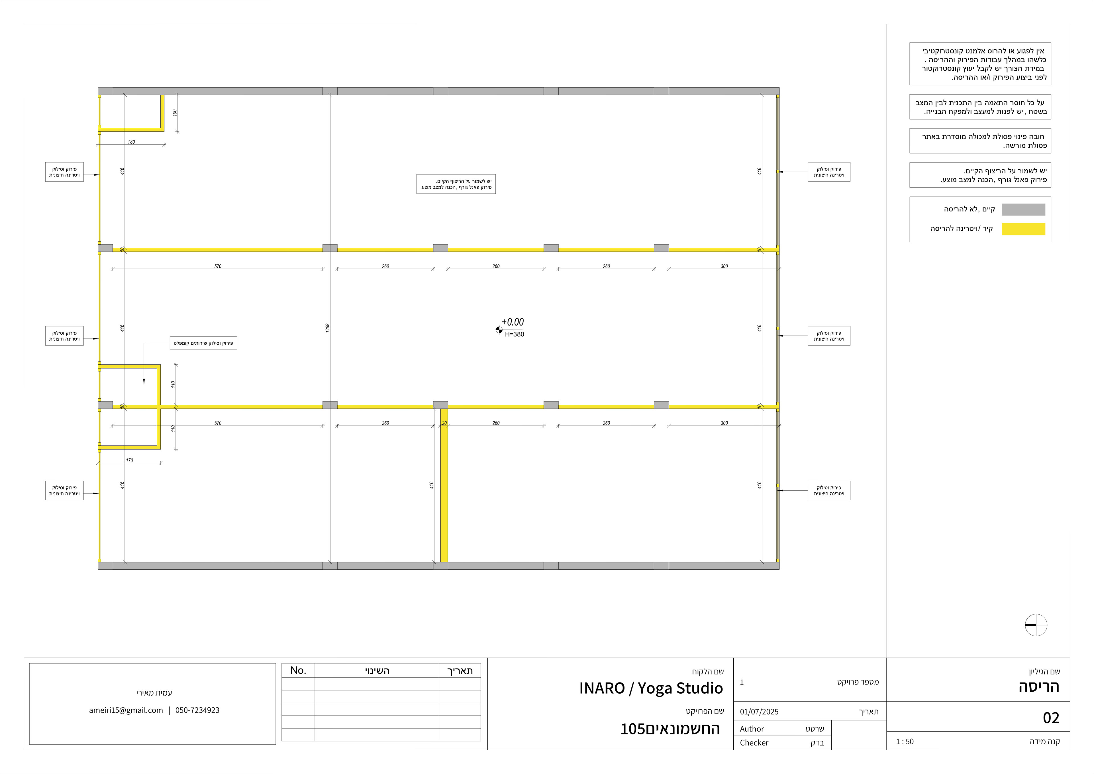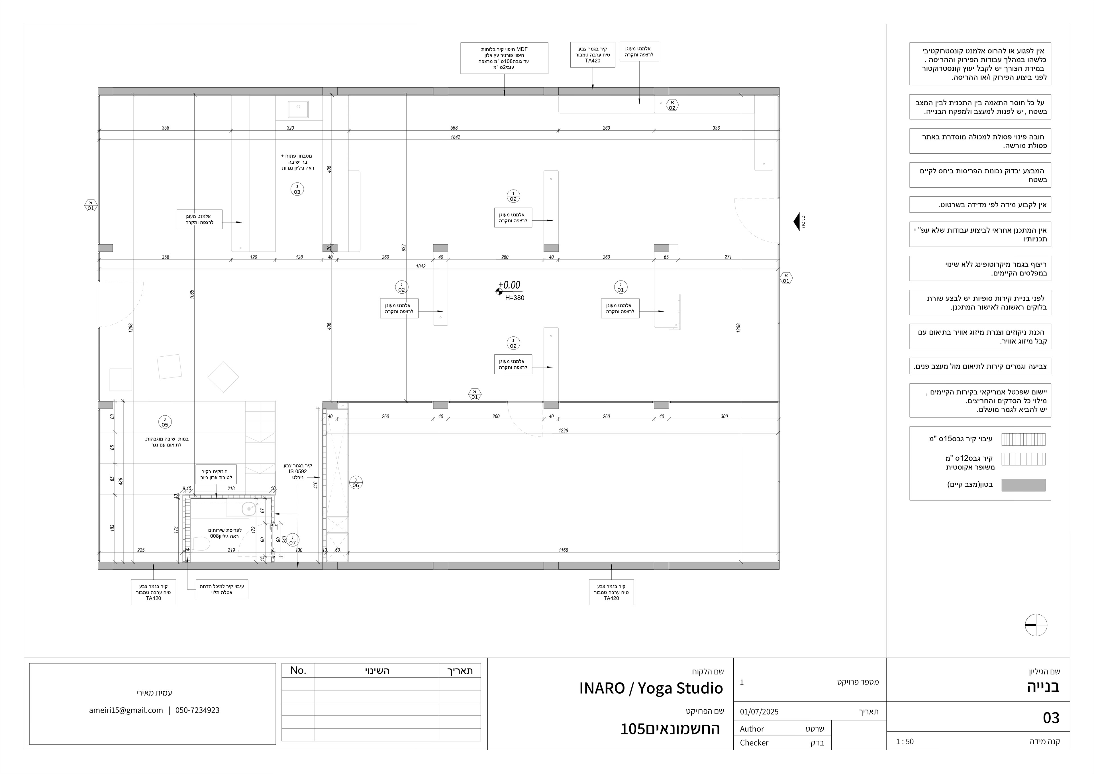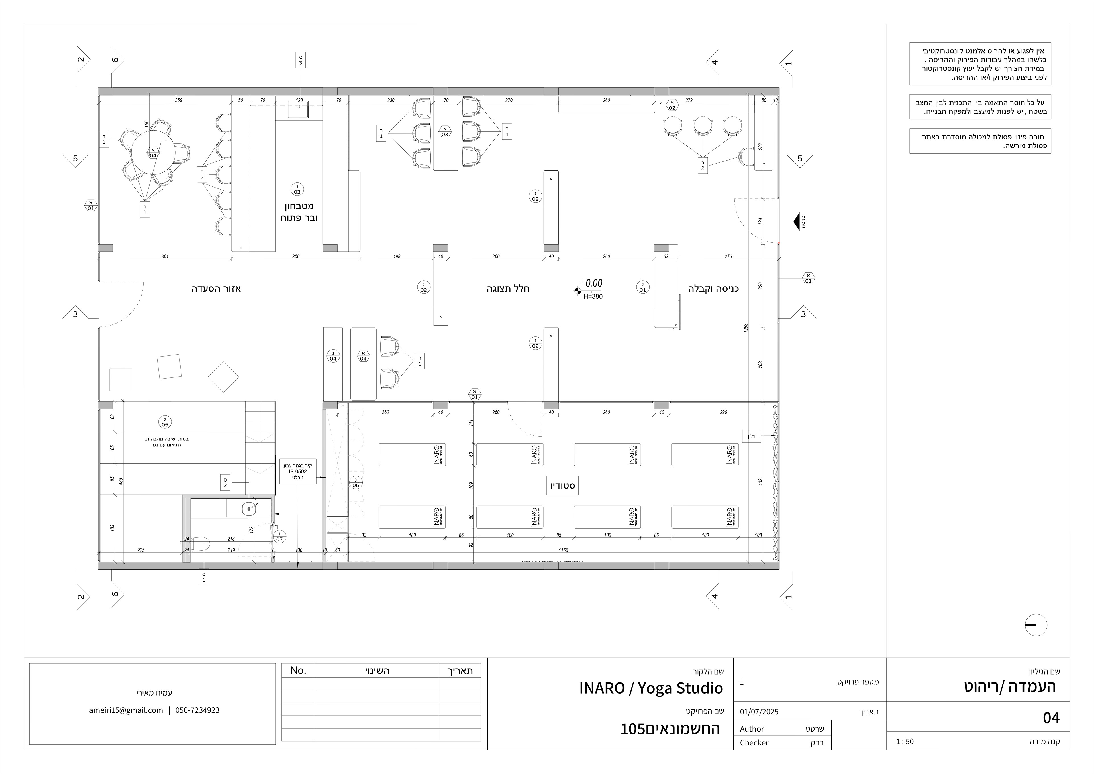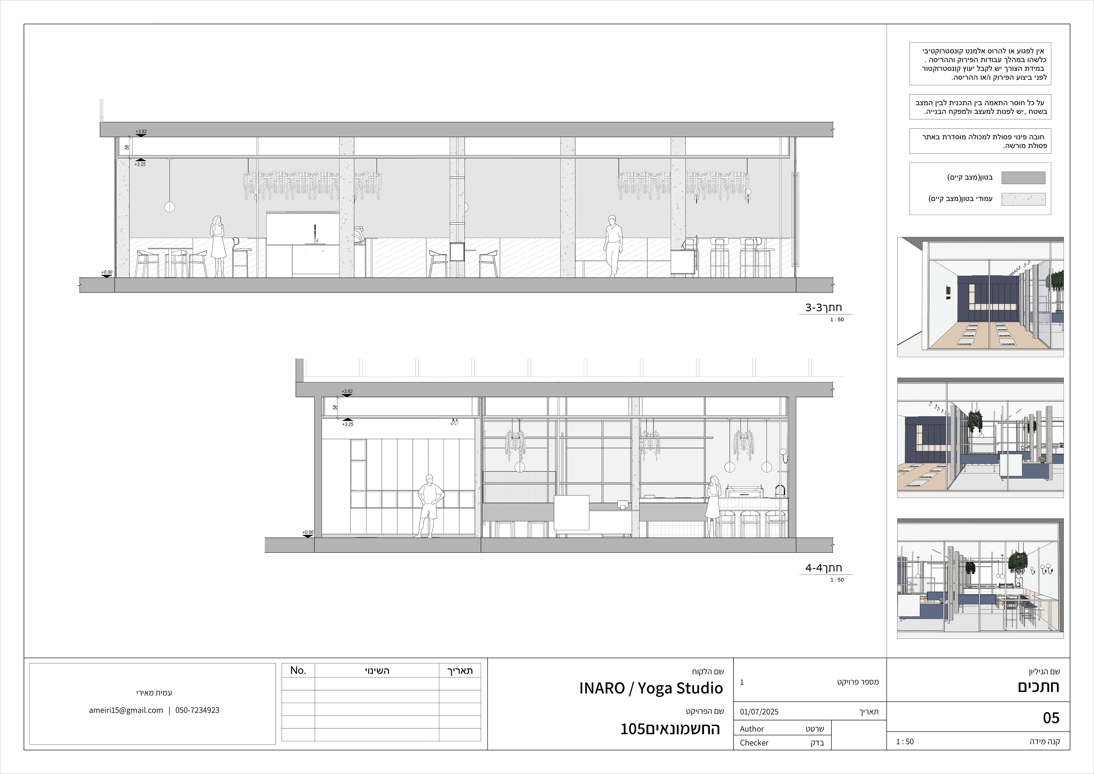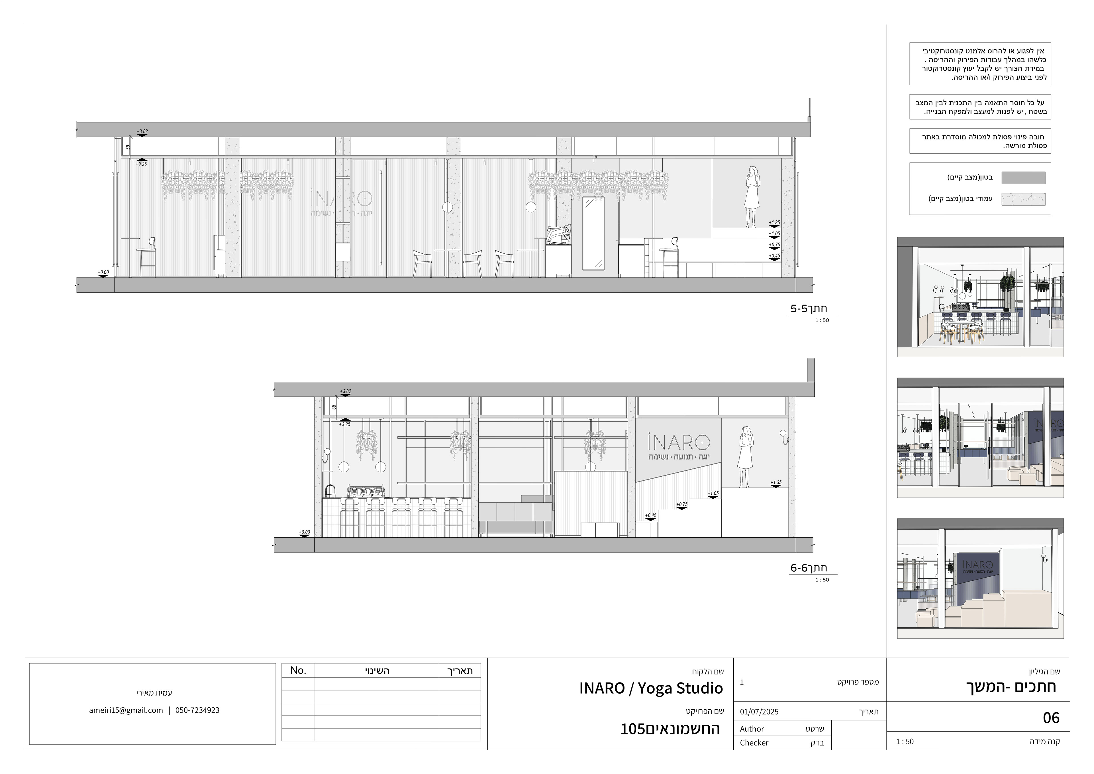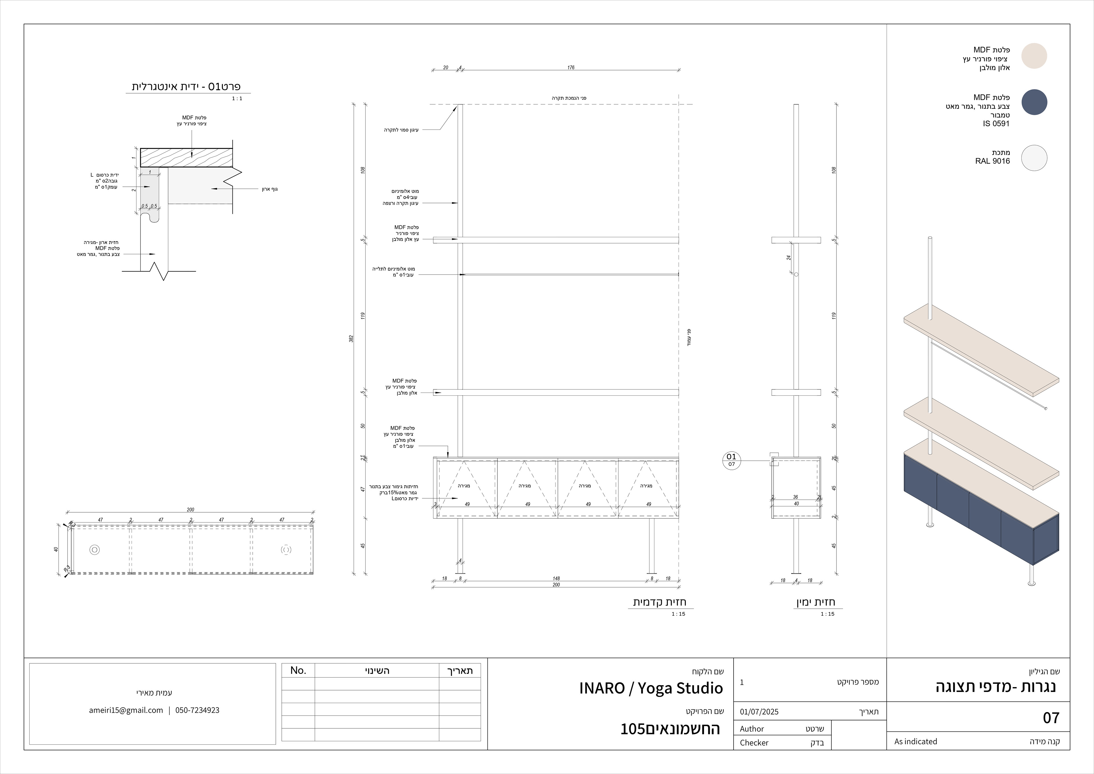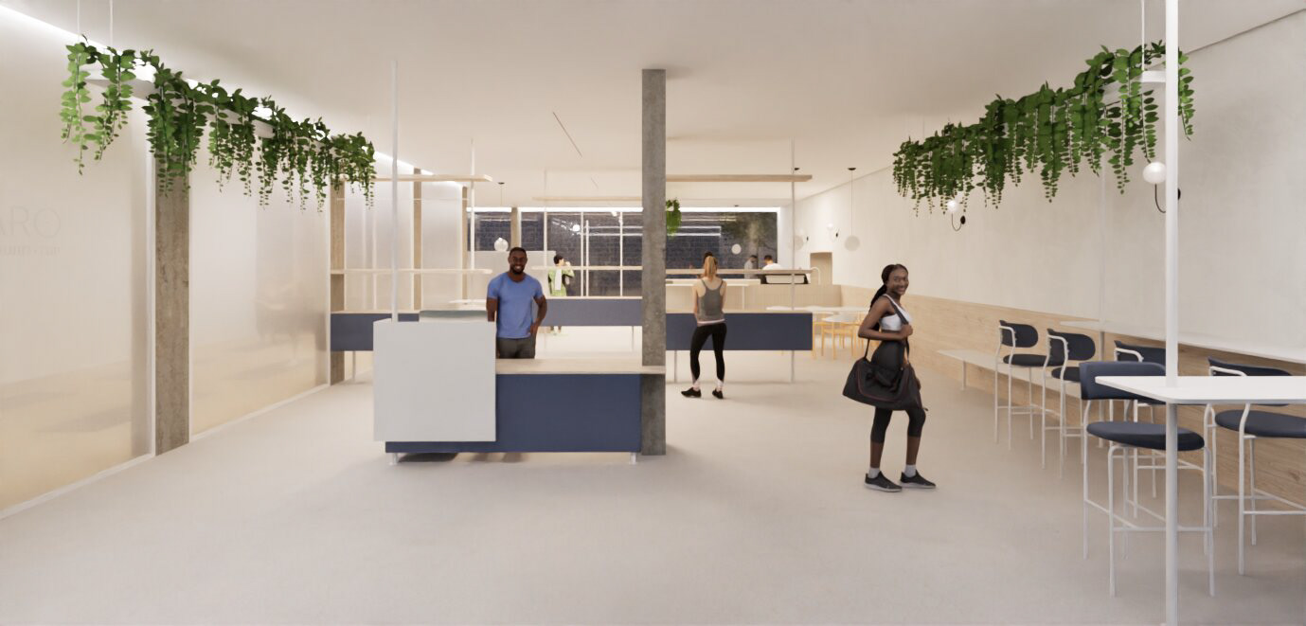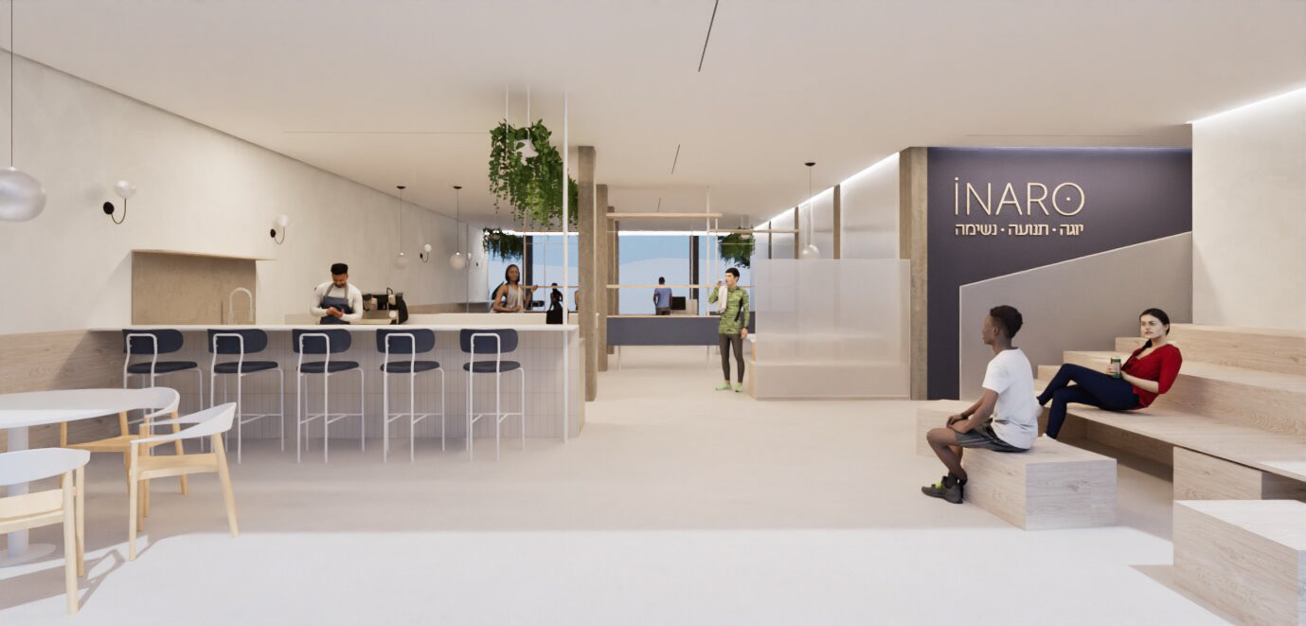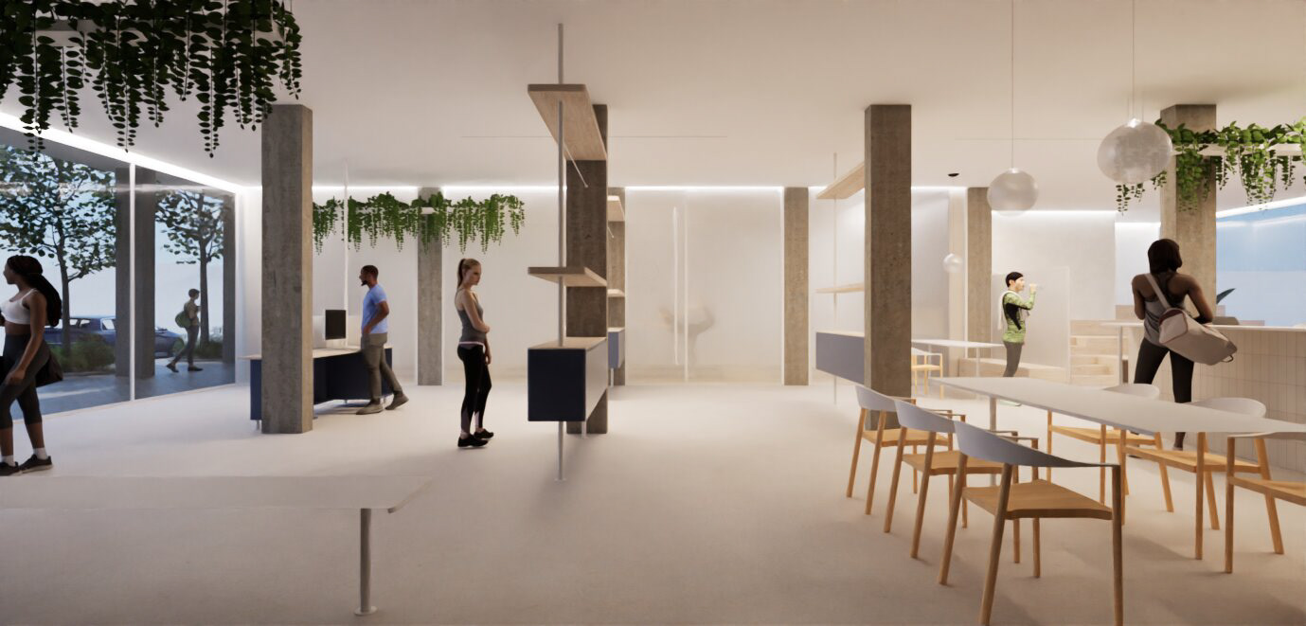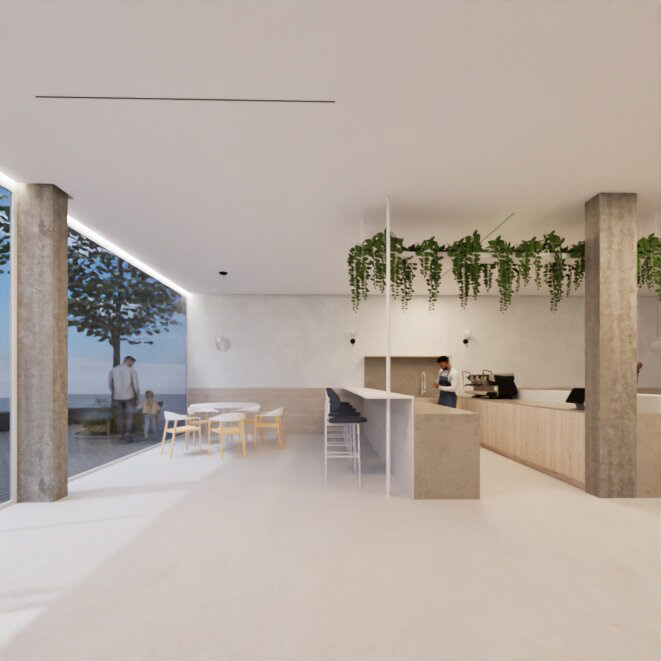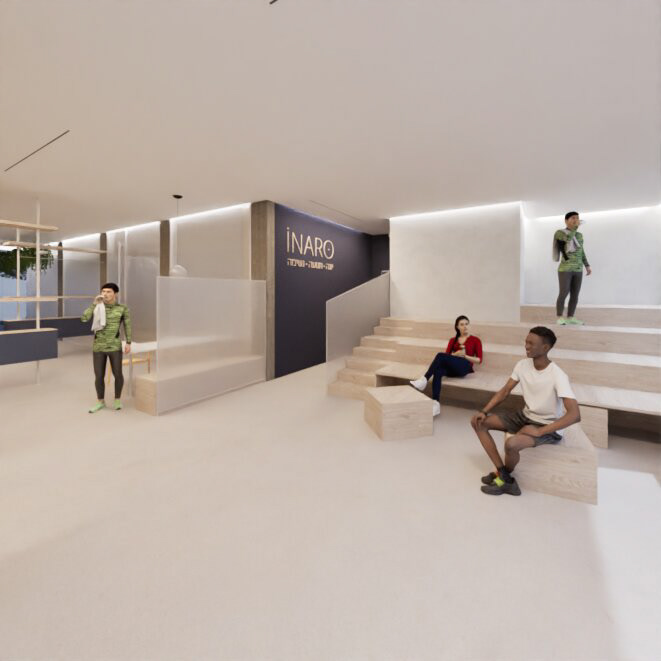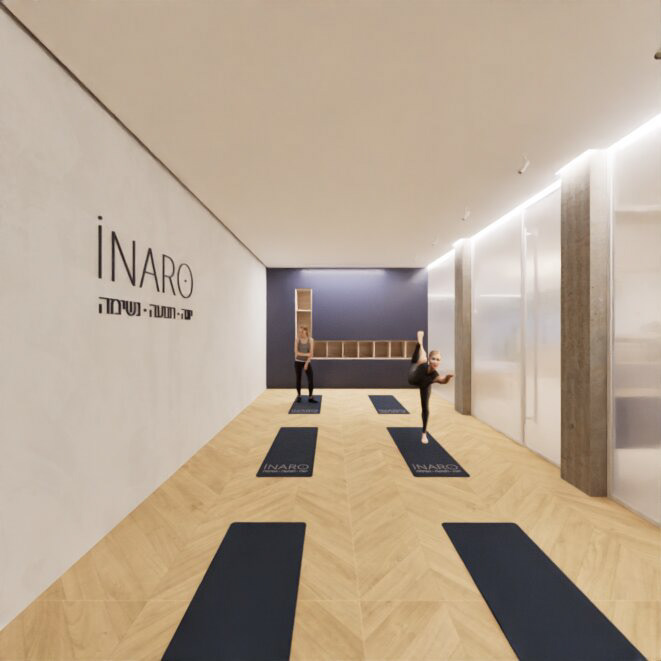Yoga Studio & Café
Hashmonaim 105 - Givon Square, Tel-Aviv
230 sqm, 3.8m ceiling height.
Hashmonaim 105 - Givon Square, Tel-Aviv
230 sqm, 3.8m ceiling height.
The Brief
Planning and Designing a Public Space - Yoga studio and a Flexible Dining Area
Planning and Designing a Public Space - Yoga studio and a Flexible Dining Area
Defining a theme and spatial experience based on user needs.
Interior intervention within an existing space.
Presentation of printed artboards.
Submission of a set of plans.
Interior intervention within an existing space.
Presentation of printed artboards.
Submission of a set of plans.
Completed as part of the Interior Design Certificate Program.
Technion - Israel Institute of Technology, 2025
Instructor: Hadar Ben-Avraham
Technion - Israel Institute of Technology, 2025
Instructor: Hadar Ben-Avraham
INARO / Yoga Studio
A yoga studio designed for movement, rest, and connecting with others, featuring a built-in café and seating area.
Inspired by the trachea; a central, linear structure that shaped the layout. Airflow became a metaphor for calm, steady movement through space.
A central corridor creates a natural flow and connects all functions.
It works both ways and invites movement and interaction.
It works both ways and invites movement and interaction.
Project's Inspiration / Trachea. As a metaphor for space, breath, and flow.
Typography Logo / The studio's logo
Studio Profile
Creating continuity between entry, movement, practice, and relaxation.
A linear path with soft interactions along the way.
Air and flow as organizing principles – guiding gentle movement between functions.
Shared seating that encourages connection and interaction.
Studio Requirements
Practice studio (Pilates / Yoga / etc.)
Equipment storage
Lifestyle shop with display and sales area
Dining area
Storage
Restrooms
Floor Plan
Project Site / Bazel 33 Complex, Tel-Aviv
Floor Plan
3D Looks
Section A-A
Section B-B
Diagrams
Leading Materials
Leading Color Palette
Color fan: “Color is” by Nirlat
Set of Plans
[1] Elevations [2] Demolition Plan [3] Construction Plan [4] Layout Plan [5] Sections [6] Sections B [7] Detail Drawing
